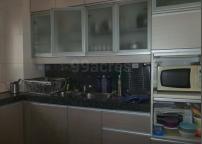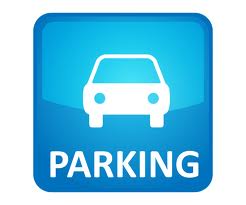DESCRIPTION OF SECOND FLOOR AT KAILASH COLONY ; FULLY FURNISHED
The property will suit tenants who love Ventilation ,Sun Light and Open areas.
LOCATION; Located in Kailash Colony near Kailash Colony Metro Station, two minutes walking distance from Kailash Colony Market. Around 200meters from beautiful green park and walking distance of other green parks of GK-1 and Kailash Colony Park.
Major Parameters;
Area; 2300 sqft
Plot Area; 500 sq yd
Floor Layout;
One Big Drawing Hall with Powder Room ( Toilet)
4Bed Rooms all with Attached Toilet and Balconies
Living Room
Prayer Room
Front Balcony ; Green and Big
Rear Balcony
Access to Terrace with Small Garden
Stilt Covered Parking; Three Cars Reserved Parking and if more they can be accommodated outside.
Rent For Fully Furnished House; 1.55 Lacs
AGE; Four Year old construction
Water & Electricity Supply; 24 Hours
Lift; YesBRIEF DESCRIPTION;
Designed By Internationally Renowned Architects specializing in Green Buildings
Highlights; One of the most ventilated and Sunlit houses in Delhi.
Height of Floor, 14 feet with ventillators on all window and door openings keeping the floor cool during summers and relatively hot in winters.
Glass All external glass are double glazed to for thermal and sound insulation.
Layout; Four big rooms, one living area, one pooja room, a Drawings and a dining area.
External Wall; Concrete blocks used for Insulating against Sun in Summers
Balconies; A very big Front balcony with lot of plants. Rear balcony which gets lots of sunlight. Side balcony (internal) .
Ceiling ; High with combination of Wooden and Gypsum false ceilings.
Flooring; Italian and wooden flooring s. Toilets with premium tiles.
Toilet; Shower cubical with toughened Glass, concealed cistern and stone counters. Big sized mirrors and wooden storages.
Fixtures; CP fittings of Jaguar make.
Geysors; in all toilets and kitchens.
Air conditioning; Six air conditioners.
Kitchen; Modular furniture with granite counters, Stove, Chimney, Refrigerator, Microwave, Oven & RO (Water Purifier), Geyser.
Storage; Fixed storages in all rooms and kitchen.
Electrical Switches; Modular switches of premium make. All lights concealed in ceiling with LED bulbs. Power Backup with invertors
Doors; veneered 8 feet high doors with modern hardware of Stainless steel.
Furniture;
Sofas and Italian top table in Drawing room
Eight seater Italian top dining table
Centre Table with Italian Stone Top
Beds with imported mattresses in all bedrooms.
Curtains/ Roller Blinds on all window openings
Television ; Two Numbers
Washing Machine Automatic IFB
|







